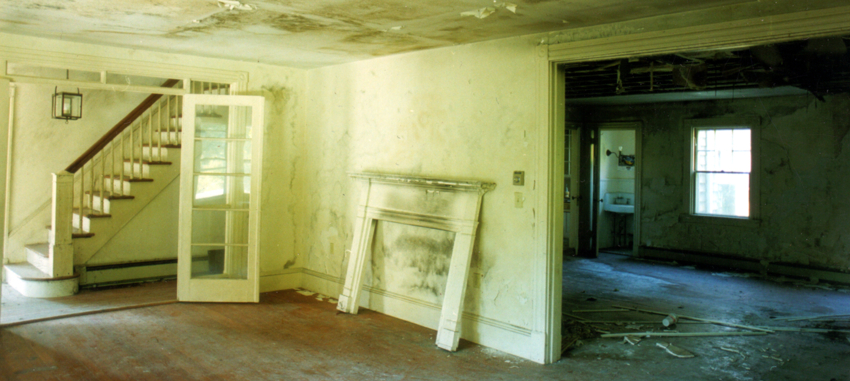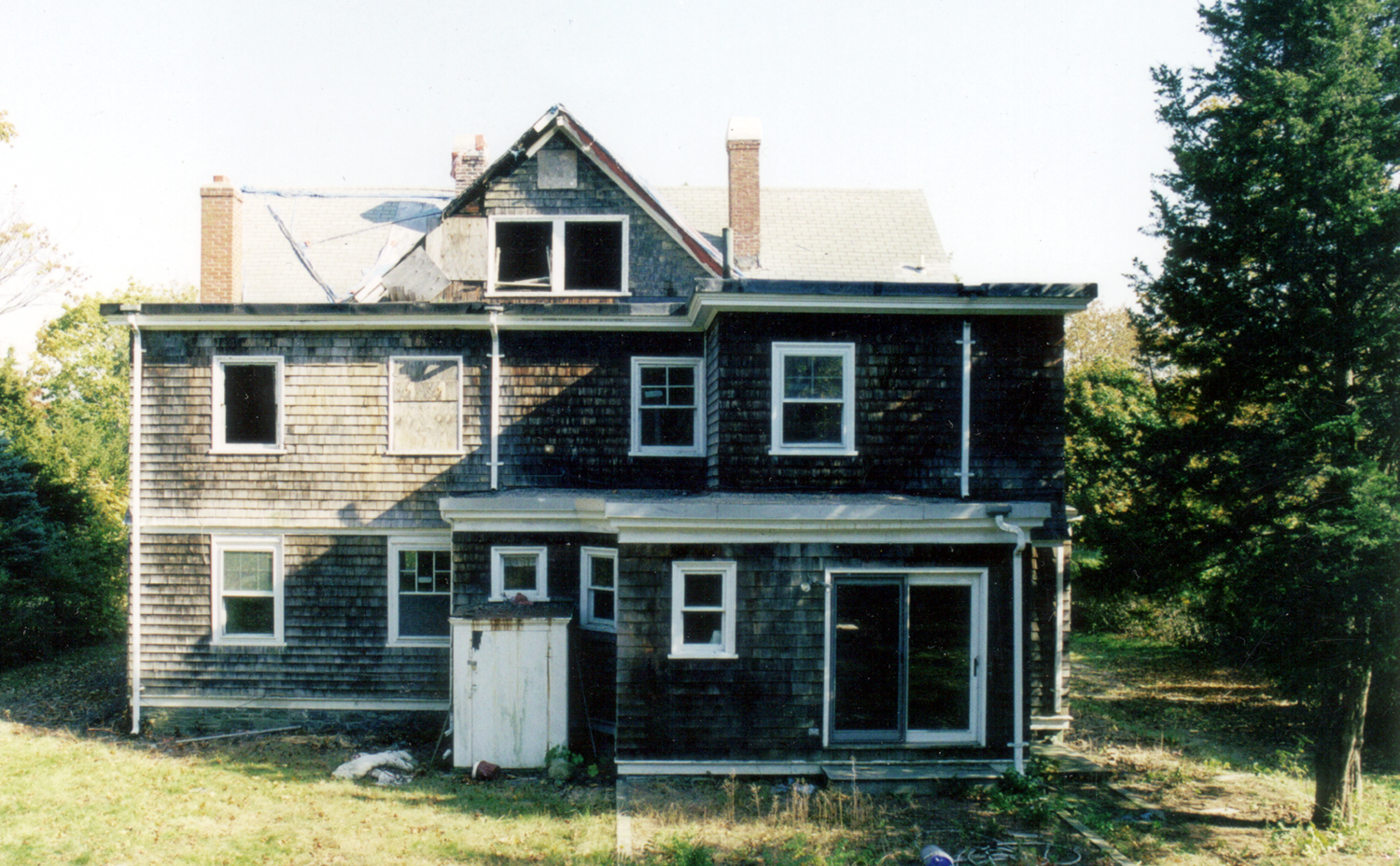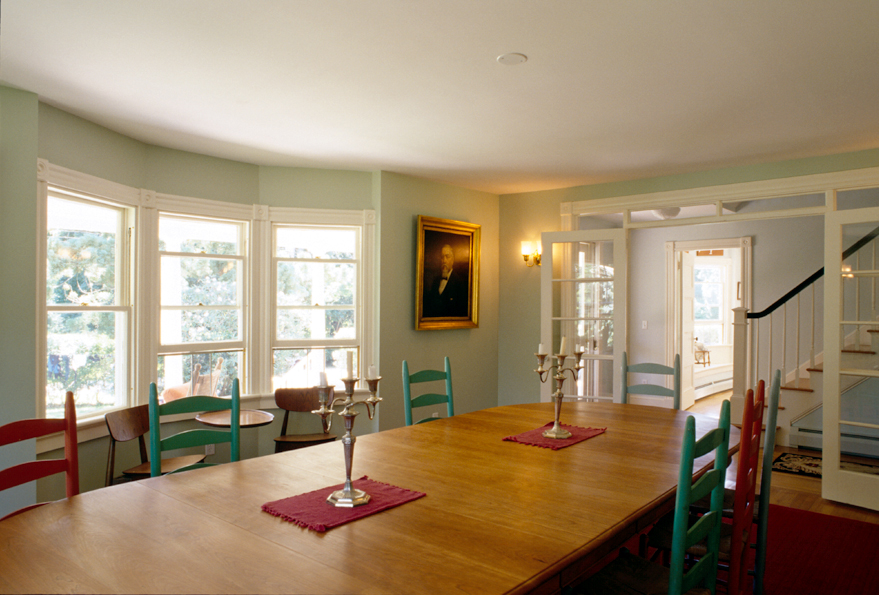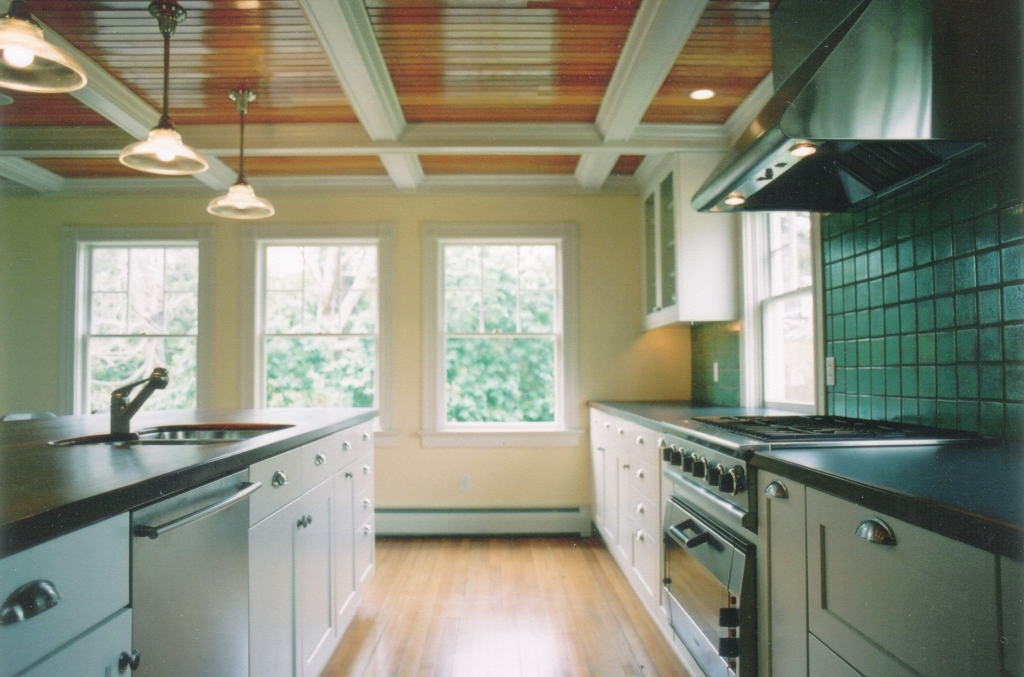Seaside House Circa 1912

Brief explanation of the project, including scope of work and retail price:
This Jamestown, Rhode Island 4 bedroom seaside house circa 1912 is situated on a small island in Narragansett Bay across from Newport Harbor. It's suffered a serious fire in 1996 and was abandoned to the elements until it was purchased in 1999. The homeowners realized that it would require a full gut remodel with an entirely new floor plan to make the house livable. They were charmed by the period feel of the house and the neighborhood’s immediate proximity to the finest sailboat racing in the eastern U.S.
With the owners in New York, the architect in Massachusetts, and the project in Rhode Island, the homeowners were initially concerned about a contractors ability to translate their vision into a home. This was their first remodeling experience and their inability to visit the site during the construction process made them uneasy. Regular telephone conversations and numerous digital photos sent via the internet made the long distance contractor- client relationship less stressful.

The overall project included the complete demolition and reconfiguration of the back half of the house. This included the gutting of the remaining interior, the installing of new heating, plumbing, and electrical systems, and the designing of new stairs and balustrades to meet current code. The clients wanted a more central location for the fireplace, a new kitchen and wine cellar, a new master suite, and bedrooms and baths for the lodging of up to 14 guests.
Unusual constraints or challenges of the project:
The homeowners are former Olympic sailboat racers who regularly host teams of visiting sailors from other states and countries. The remodeled house had to accommodate up to 14 guests and their gear on short notice (sometimes only hours) and have a kitchen suited to the efficient preparation of meals for 16. The owners also required that the finished house not feel “contemporary” but maintain the charm and character of its original construction.
The house is in an historic district which required that its fundamentally appearance remain intact when viewed from the street. Thankfully the back of the house had no redeeming architectural value having been remodeled several times in the 50s and 60s.
Creative solutions to the challenges:
To preserve the 1912 feeling of the house, all the unburned windows (many with a unique five over one lite cut) were restored and moved to their current locations. The five new windows required to complete the house were made by a local shop with a sash and frame details to mimic the existing units. All interior doors, pedestal sinks and faucets, and the fireplace surround were salvaged, restored, and reused. The style and scale of the original trim and casings was copied using stock profiles to save money. The bathrooms and the side entrance foyer have bead board wainscoting and rail details of the original house, and the new lighting fixtures are replicas of the period. The stairs and balustrades were replaced with the closest imitations that current building code would allow. Finally, enough of the original vertical grain for flooring (including a few scorched boards) was salvaged to reinstall the entire first floor. The second floor has a new master suite as well as three guest bedrooms with a separate central bath and laundry. The third-floor servants quarters were converted into a three-bedroom bunk house that sleeps eight and features a compartmentalized full bath to accommodate several users at once.

To receive a group of tired wet sailors, a side entrance porch was constructed leading into a large foyer with a wall of coat hooks, closet storage, and built in cubbies. A hinged bench seat conceals the kitty litter box and has an access port for the resident cats.
The kitchen is set up to allow efficient food preparation for a small army while simultaneously permitting the cooks to act as host and hostess. A long wide center island separates the workers from the guests and effectively limits the amount of cooking “help” that can be offered. The island is shaped with a gentle curve of the ship’s pilot house and the oiled teak countertop is constructed using joinery that would rival the deck of the finest yacht. It serves as a great conversation piece during pre-dinner hors d'oeuvres and readily seats six for a smaller gathering. The basement has a concealed custom wine cellar that stores up to 120 cases of wine and scotch.

Overall results of the project:
The homeowners new home has the inviting charm of an intimate appeal that characterized seaside houses at the turn of the last century. The interior detailing maintains this period feel while the completely upgraded internal systems and finishes provide for modern lifestyle right down to the network digital sound system and high-speed internet access. The positive relationship between customer and contractor only improved through the course of the remodel, and today they are not on the neighbors but also friends.
Chrysalis Award Winner for Best Kitchen Remodel

